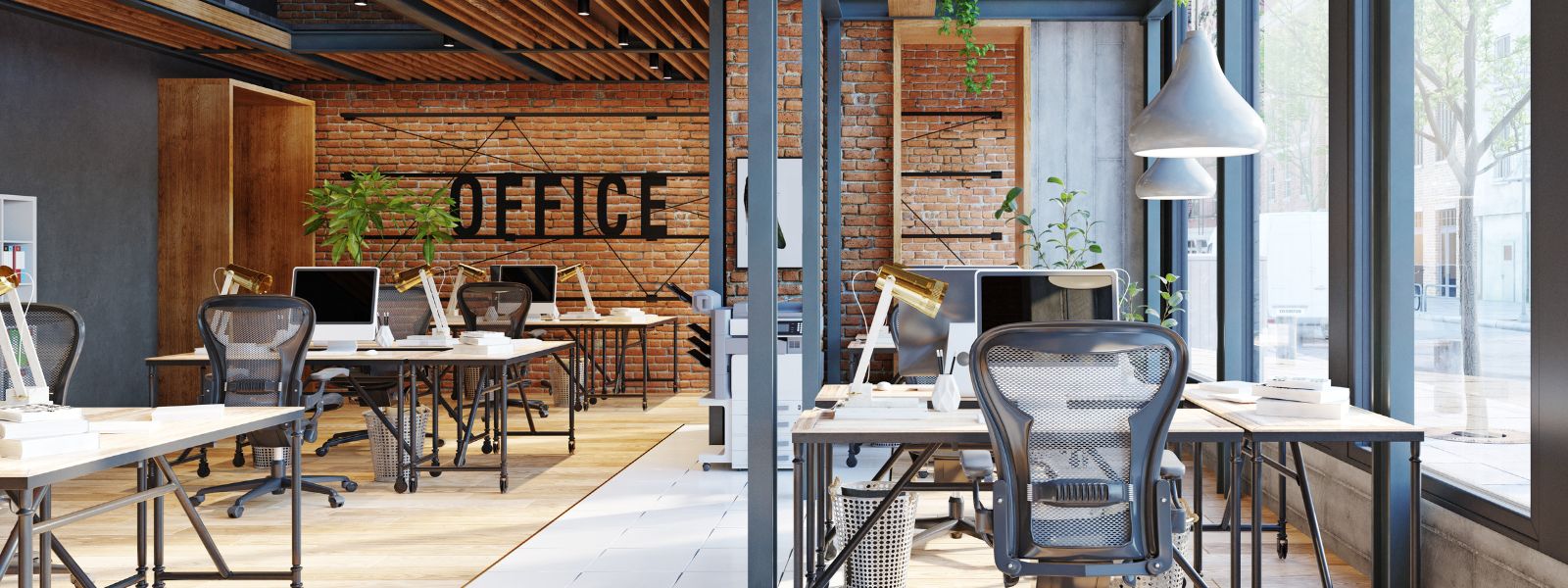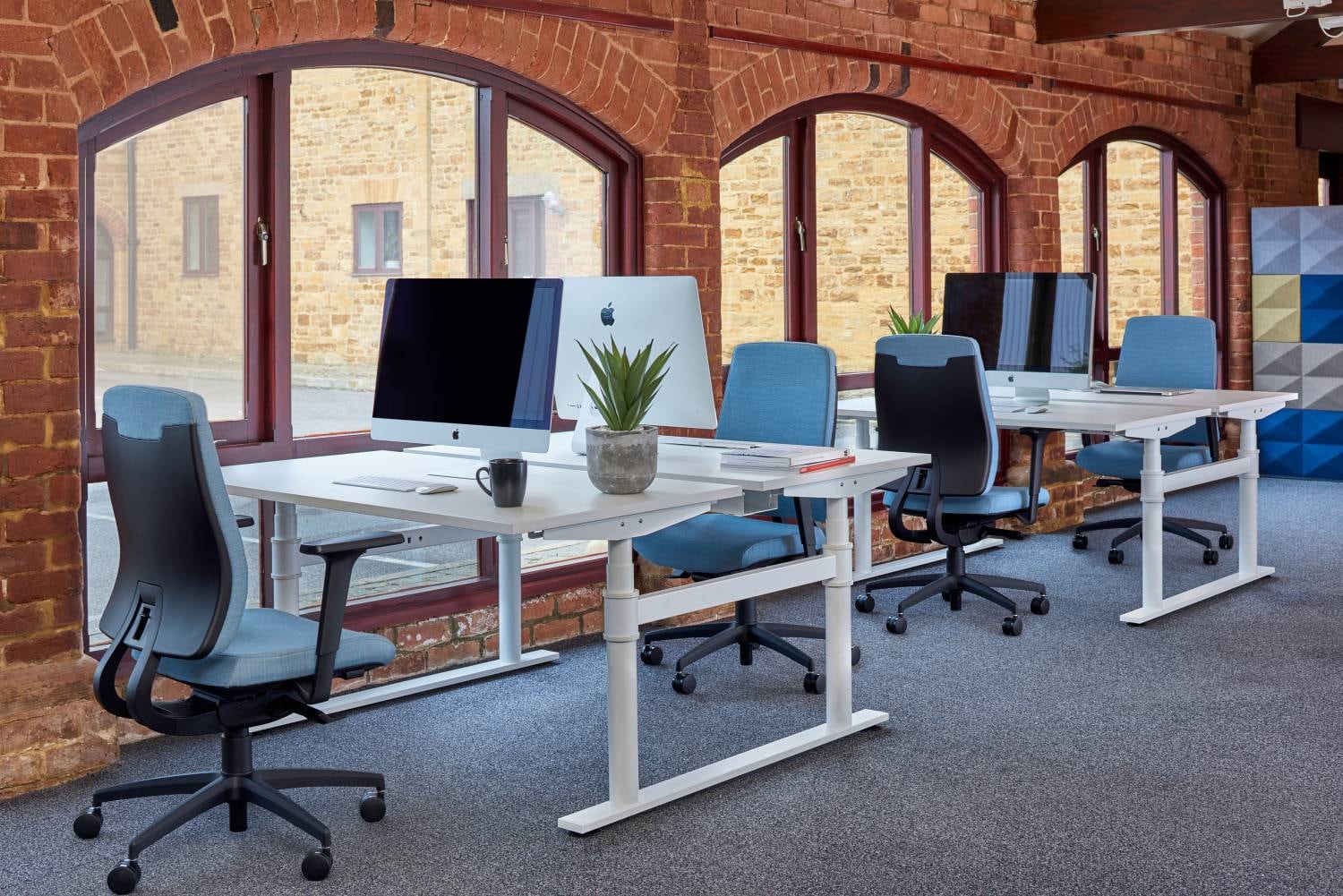How to Create Collaborative Zones in Small Office Fit Outs
Creating collaborative zones in a compact workplace is both an art and a science. At Apex, we design office fit outs that feel spacious, flexible and purposeful. The aim is to encourage teamwork without sacrificing privacy or productivity. Start by thinking about how teams move, interact and focus during a typical workday.
Plan Around Activities and Flow
Map the daily tasks and footfall. Plan collaborative areas near teams that need frequent face to face contact while locating quiet workspaces a short walk away. Use sightlines and partial screens to define zones rather than full partitions. This keeps the space airy and makes movement natural.
Use Multi Functional Furniture
Choose furniture that does more than one job. Benches that convert to meeting benches, tables with integrated power and mobile storage units all maximise floor area. Folding tables and stackable chairs can help transform a lounge into a training room quickly. Colour and texture can help to define a collaborative zone while keeping the layout simple.

Make the Most of Corners
Corners can become informal chat areas with a tall table and stools. Narrow circulation spaces can host wall mounted whiteboards or benching for quick check-ins. Ensure the corridors remain clear enough for comfortable movement while allowing small pockets for collaboration.
Culture First Design Second
Physical changes need cultural backing in order to work. Encourage teams to try new areas and set simple etiquette for shared spaces. Signage and subtle prompts help people to adopt the new layout quickly.
Lighting, Acoustics and Tech
Good lighting can help improve both mood and performance. Combine natural light with adjustable task lamps for smaller meeting nooks. Acoustic panels and soft furnishings control noise without enclosing the space. Ensure that each zone has reliable connectivity and easy access to chargers, screen and conferencing kit so collaboration is seamless.
Design tips checklist:
- Zone by task, not by title, so roles can flex as projects shift
- Provide a range of settings from quick huddle spots to semi enclosed booths
- Keep storage close to reduce clutter and maintain openness
- Use visual cues, like flooring and plants to signal transitions

Take a look at our previous work, and get in contact with a member of our team and we’ll help you with your office fit out needs.
